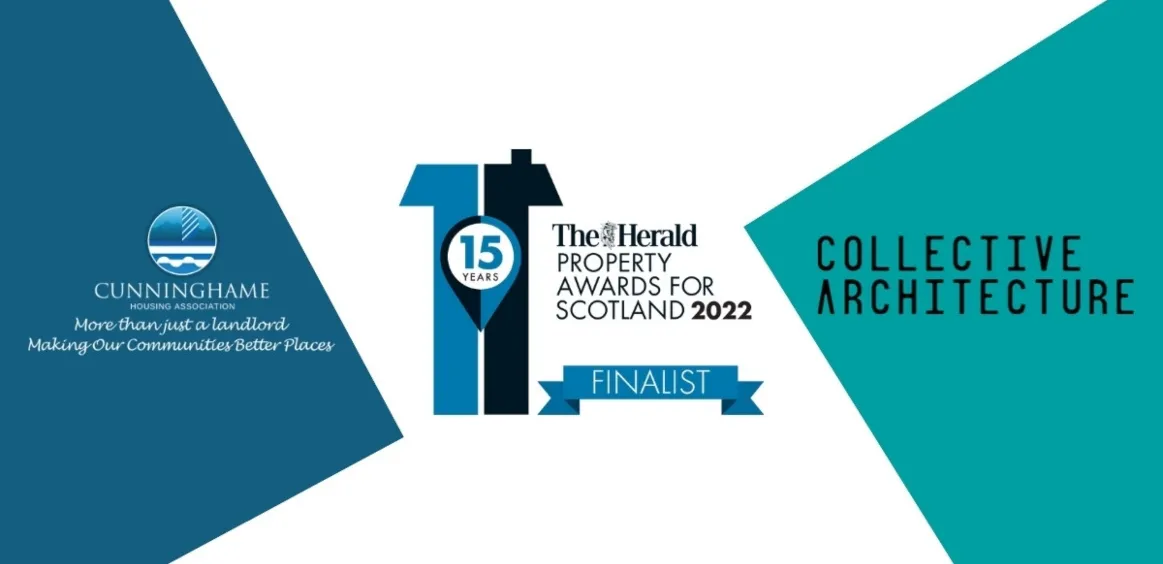Cunninghame's Lockerbie Academy development shortlisted as finalists for Herald Property Award
Winners will be announced at the awards ceremony which will take place on 29 September at the Doubletree Hilton in Glasgow.
Winners will be announced at the awards ceremony which will take place on 29 September at the Doubletree Hilton in Glasgow.

Cunninghame Housing Association has been shortlisted as a finalist in two categories at the Herald Property Awards for Scotland 2022, alongside Collective Architecture, for its new housing development on the grounds of the former Lockerbie Academy.
The development has been shortlisted in the following categories:
Winners will be announced at the awards ceremony which will take place on 29 September at the Doubletree Hilton in Glasgow.
Collective Architecture was commissioned by Cunninghame Housing Association to develop proposals for affordable homes on a key brownfield site north of Lockerbie town centre, previously home to Lockerbie Academy.
Like many similar sized towns, Lockerbie required a significant increase in the provision of high-quality affordable housing, so the aim of the brief was to develop a variety of house types and sizes which cater for the broad requirements of the local community. The final design incorporates forty-five new homes for social rent, a mix of semi-detached and terraced two storey housing, alongside cottage flats and amenity bungalows.
The development completes Dryfe Road up to the new Lockerbie Academy and Primary School campus through the introduction of two new semi-detached blocks, which respond to the scale and character of their neighbours. The creation of the new crescent street at the centre of the site provides elongated, long views and pedestrian connections through to the adjacent former Victorian school, which will be developed for new community uses.
The housing now sits sensitively within their context as a contemporary interpretation of the local vernacular housing stock, referencing their surroundings but not mimicking them. Elevations make use of a series of familiar architectural elements, namely projecting bays, dormer windows, chimneys, and projecting eaves. This combination of elements forms a recognisable and contextually respectful domestic architecture.